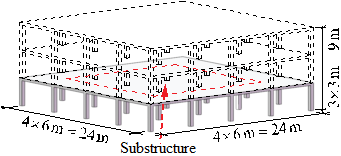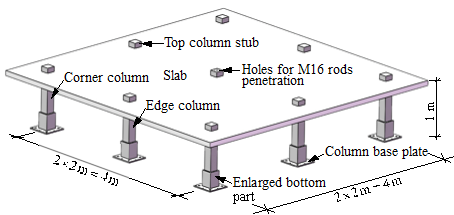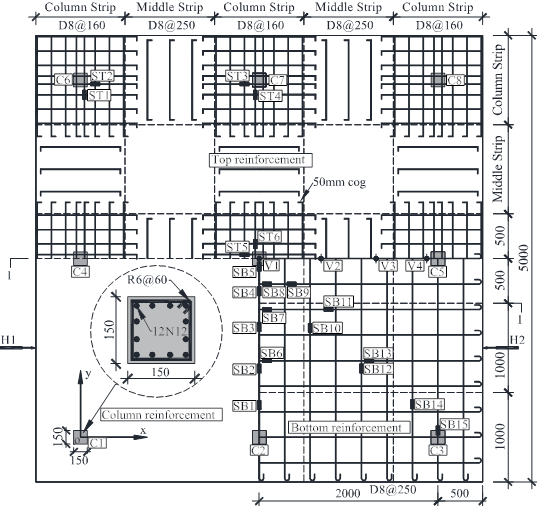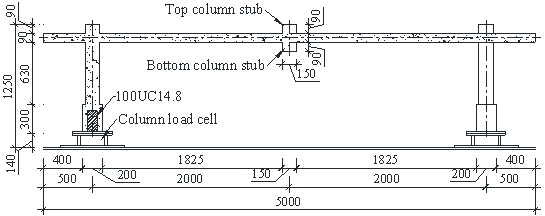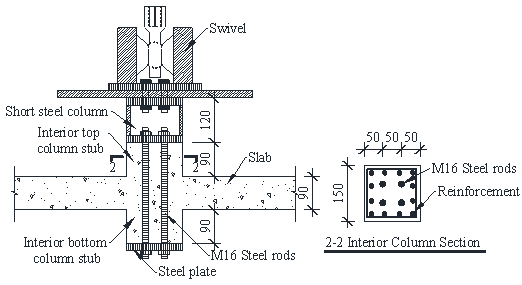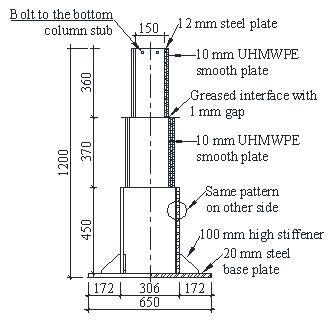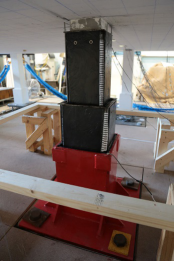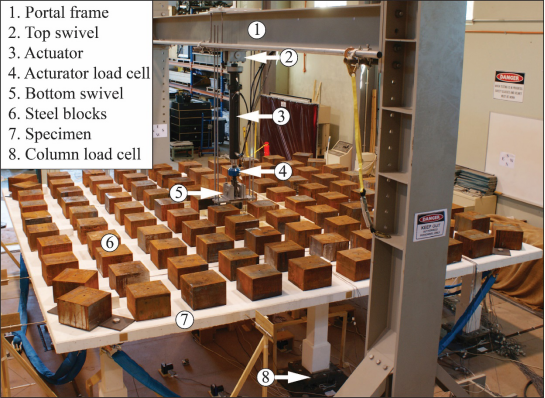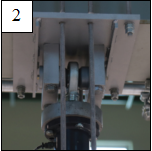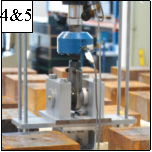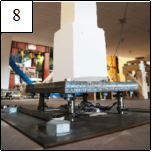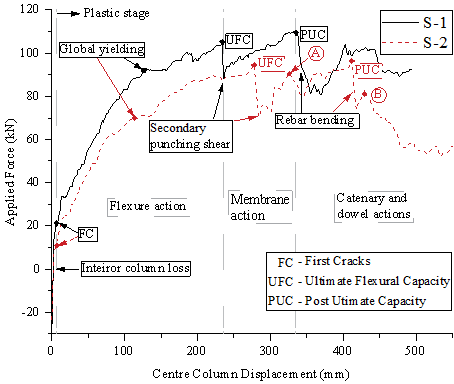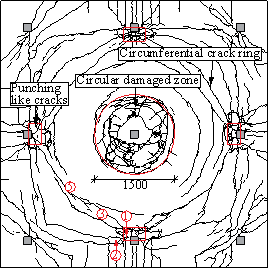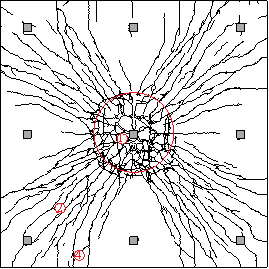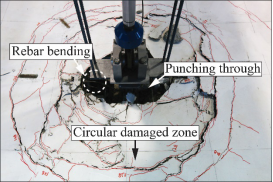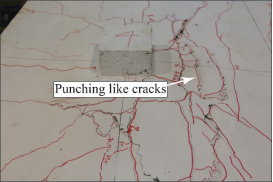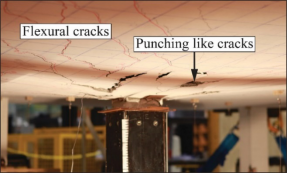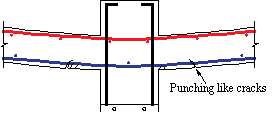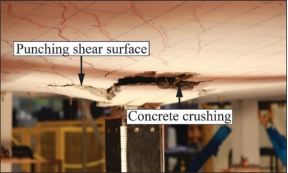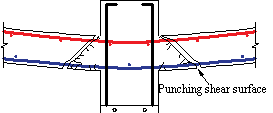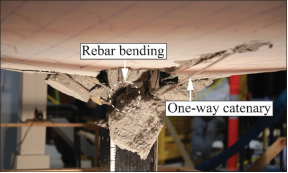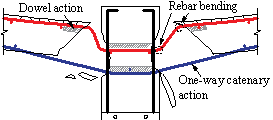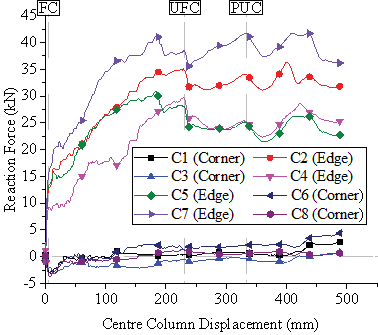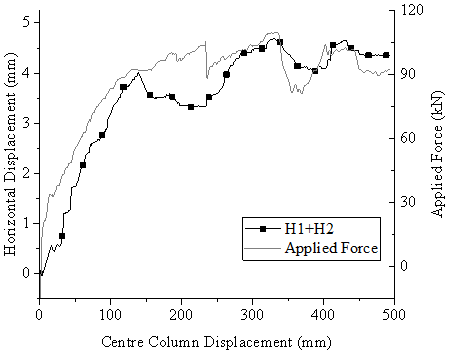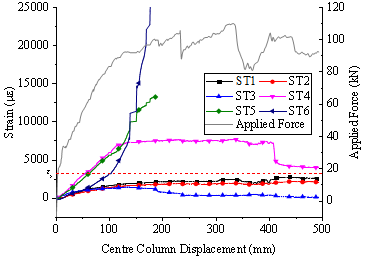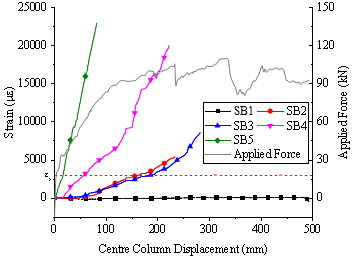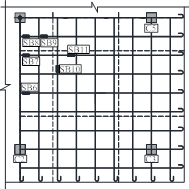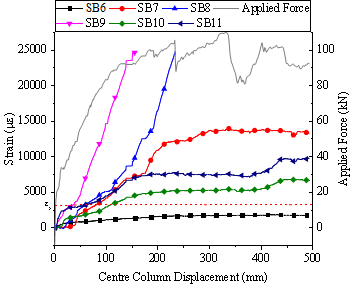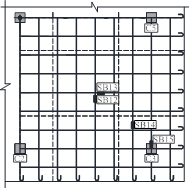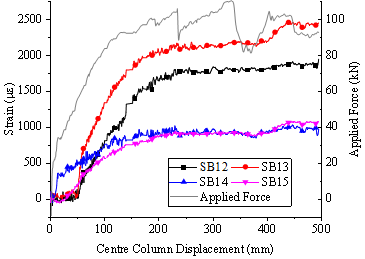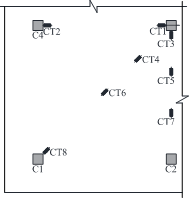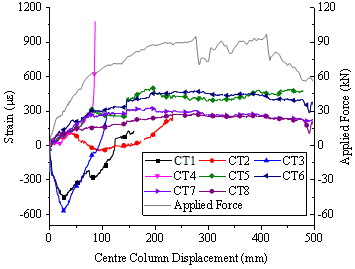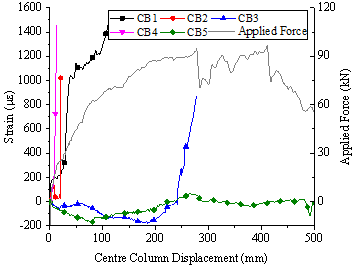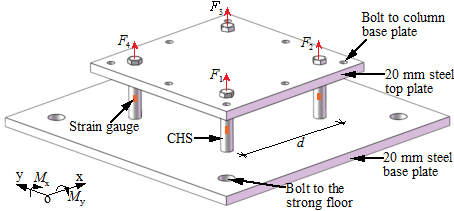INTRODUCTION
Background
Reinforced concrete (RC) flat plate structures directly transfer gravity loads from the slab to columns without beams, drop panels and column capitals. This type of structure is widely used in the construction industry due to its minimalist architectural style, ease of formwork installation and low construction cost. However, RC flat plate structures are prone to punching shear failure due to high shear stresses at the slab-column connections (Park and Gamble 2000) . Moreover, when unbalanced bending and torsional moments act concurrently at these connections, the punching shear capacity of the structure is further reduced, which complicates the analysis of the punching shear failure mechanism (Hawkins and Mitchell 1979; Loo and Guan 1997) .
While punching shear failure may occur at a single slab-column connection, damage may propagate through parts of or even the entire structure as a result of load redistribution, leading to what is referred to as ¡°progressive collapse¡± (ASCE/SEI 7 2010) . Initial localised damages inducing progressive collapse are usually caused by abnormal loading events, such as overloading, explosions, natural disasters or vehicle impacts. One of the most tragic examples of progressive collapse of a flat plate structure was the Sampoong Department Store collapse in Seoul, 1995, due to initial punching shear failure as a result of overloading of the top storey slab, claiming 502 lives (Park 2012) . Another less disastrous event was the Pipers Row car park collapse in Wolverhampton, 1997, due to inadequate punching shear capacity attributed to design flaws, low material quality and poor detailing during construction (Wood 2003) . These two failure cases indicate that total or partial progressive collapse of RC flat plate structures can occur following an initial punching shear failure at a single slab-column connection. Therefore, gaining an in-depth understanding of the progressive collapse mechanisms of this type of structure can lead to rational and safe designs thereby preventing and mitigating such undesirable events.
Existing work on Progressive Collapse of RC Flat Plates
According to the international design specifications (DoD 2009; GSA 2013) , the capacity of a structure to resist progressive collapse after a localised damage can be assessed, depending on its risk category, using the alternate load path (ALP) method. This method, regardless of the building type and the event causing the loss of the structural element, is used to evaluate the capacity of the structure to bridge over a notionally removed vertical load-bearing element.
The structural behaviour of RC frame (beam-column) structures under a column removal scenario has been studied analytically (Alogla et al. 2017; Li et al. 2011; Li et al. 2014; Qian and Li 2013) , experimentally (Lu et al. 2017; Qian and Li 2012; Qian and Li 2012; Qian et al. 2015; Ren et al. 2016; Xiao et al. 2015; Yi et al. 2008) and numerically (Kim et al. 2009; Pham et al. 2017; Pham et al. 2016) to some extent. Fewer published studies are pertinent to the progressive collapse of RC flat plate structures. Hawkins and Mitchell (1979) discussed the damage propagation mechanisms of RC flat plates and proposed a prediction method to calculate their post failure capacity considering the tensile membrane action. Mitchell and Cook (1984) analytically investigated the typical slab behaviours of RC slabs undergoing progressive collapse under different boundary conditions. These two studies emphasised the necessity of having continuous bottom reinforcing bars passing through columns (also referred to as ¡°integrity bars¡±) to enhance the post failure capacity in progressive collapse events. Keyvani et al. (2014) proposed a numerical model for simulating slab-column connections taking into account the enhancement of the punching shear capacity provided by the compressive membrane action. Their work indicated that the compressive membrane action can be appropriately simulated by adding partial lateral restraints to the slab-column connections. Liu et al. (2015) developed a numerical model for slab-column joints with the flexural, torsional, in-plane and shear behaviour being considered for progressive collapse analyses. The joint model was further applied to conduct a parametric study of a flat plate building. Their analyses demonstrated that, to achieve the same level of progressive collapse resistant capacity, dynamically removing columns requires a higher degree of structural redundancy than a quasi-static column removal case. Russell et al. (2015) experimentally tested the dynamic responses of RC flat plates after a sudden release of a corner or edge support, which were then compared with the counterpart static test results, from which the dynamic effects were quantified. For the interior column removal scenario of RC flat plates, two experimental studies (Qian and Li 2015; Yi et al. 2014) were performed on large-scale substructures, illustrating their structural responses and collapse resistances under increasing uniformly distributed loads (UDL).
Load Conditions for RC Flat Plate Structures under Column Removal
At the onset of a column removal in an RC flat plate structure, the slab-column connection (J1) above the ground level column, C1, is subjected to a downward force (F2) transferred from the column above (C2) and a balancing upward force (F1) provided by C1, as shown in Fig. 1 (a) on an idealised 2D RC flat plate structure. If the structure encounters a loss of C1, and is therefore equivalent to the absence of F1, F2 will then be distributed instantly to the adjacent slab-column joints (Pham and Tan 2013) , potentially causing progressive collapse of the structure. During this load redistribution process, punching shear failure may occur at J1 due to the excessive downward pushing force F2. This represents a scenario in which J1 is subjected to a downward concentrated force.
In addition to the aforementioned downward force F2, further push down force may exist in column C2 due to different live load patterns. When an RC flat plate structure is designed with the same live load intensity acting on each floor, all the floors will deform the same with no additional axial force developed in C2 and columns above (Fig. 1 (b)). This scenario has been typically considered when examining the progressive collapse resistance of RC flat plate structures (Qian and Li 2015; Yi et al. 2014) . However, in a real-life situation, the floors may be designed to bear different live load intensities (Fig. 1 (c)), depending on their various functional purposes. Moreover, the live load acting on each floor can be divided into two components consisting of a sustained live load due to routine use of the structure (i.e. weight of furniture, people, moveable equipment¡etc.) and an extraordinary live load representing intermittent events such as crowd gathering, temporary storage during refurbishing or emergencies (Corotis and Sentler 1989; Ellingwood and Rosowsky 1991; Hendrickson et al. 1987; Rosowsky and Ellingwood 1992) . The occurrence of the extraordinary live load will further enlarge the load disparities between floors. Therefore, after C1 is removed, different deformations of each floor may be expected in a real building and additional axial forces will develop accordingly in the columns above C1. These axial forces may not be negligible and will likely affect the overall progressive collapse resistance of the structure. Such a phenomenon is illustrated in Fig. 1 (d) where all floors but the 1st floor are loaded with a sustained live load, while the 1st floor is more heavily loaded with both sustained and extraordinary live loads. Under this circumstance, the column between the 1st and 2nd floors C2 is thus loaded in compression whereas the column between the 2nd and 3rd floor C3 is loaded in tension.
Note that the study of large-deformation structural responses of RC flat plates under an interior column removal scenario is particularly limited when the abovementioned concentrated load condition is considered. Further, the overall redistribution of the concentrated force is yet to be quantified, which is essential to assess the progressive collapse resistance of the structure.
Note further that the existing studies on post-punching shear failure behaviour has been mainly conducted on isolated slab-column connections (Melo and Regan 1998; Ruiz et al. 2013) , thus limiting the scope of fully investigating the alternate load path against the progressive collapse. As such, a quasi-static laboratory test of multi-column RC flat plate substructures is desirable to assess their load-carrying capacities to better understand their overall structural responses after the loss of a column. In this study, an interior column removal scenario is considered and two nominally identical 2´2-bay substructure specimens (1/3 scale) were constructed and tested using the same loading procedures at Griffith University to confirm repeatability. Note that both specimens were subjected to the combined action of the live load and the concentrated load induced by the column above. This paper presents the test setup and discusses the overall structural response of the specimens. Especially, the overall displacement of the slab and strain results of the concrete slab and steel reinforcement are reported. The concentrated force redistribution pattern and the complete collapse resistant behaviour of the interior slab-column joint are also investigated and discussed.
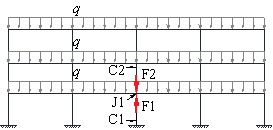
|
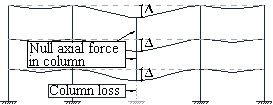
|
|
(a) |
(b) |
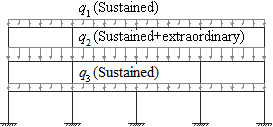
|
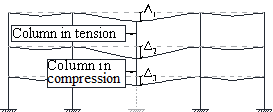
|
|
(c) |
(d) |
Fig. 1 Flat plates under a: (a) & (b) typical design load case; (c) & (b) real scenario with different loading intensities
