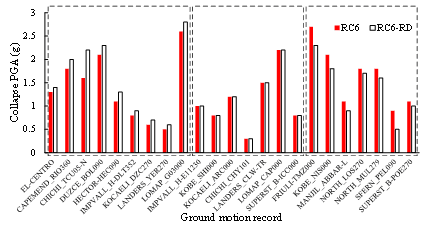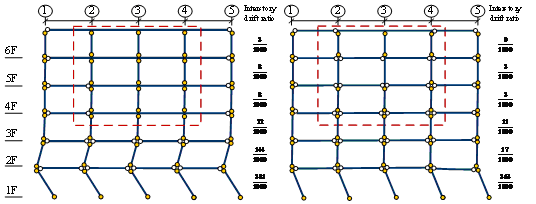Study cases
Structural parameters
Two structurally identical six-story RC frames are considered in this study and their elevation and plan view are shown in Figure 1. For both, the first story is 4.2 m in height, and the remaining stories are 3.6 m in height. Their first story columns are fully fixed to the ground. Note that such a boundary condition is a commonly used idealization (Fascetti et al. 2015, Lu et al. 2013a, Ren et al. 2015, Tsai and Lin 2008). The dead load on each story is 5.0 kN/m2, whereas the live load on each story is 2.0 kN/m2. The structures are designed following the Chinese design codes [i.e., the code for design of concrete structures (MOHURD 2010a) and the code for seismic design of buildings (MOHURD 2010b)]
|
|
|
(a) Plan view |
(b) Elevation view |
Fig. 1. Layout of the six-story RC frame (unit: m)
Seismic design of the RC frames
Two study cases are derived following the two different seismic design levels, designated as RC6 and RC8. RC6 and RC8 have the seismic design intensities of VI and VIII, respectively. Their corresponding design peak ground accelerations (PGA) with a 10% probability of exceedance in 50 years equal to 0.05g and 0.20g, respectively, in which g is the acceleration of gravity. The structural and material parameters (gravity load, material strength, dimension of beams) of RC6 and RC8, as summarized in Table 1, are kept identical as far as possible. Note that due to different requirements of the maximum axial force ratios (i.e., the ratio between the design axial force and the design axial resistance of the columns) specified in the Chinese seismic design code (MOHURD 2010b), the column dimension in RC8 is larger than that in RC6. Specifically, the maximum axial force ratio for the design intensity of VI is 0.9, while that for the design intensity of VIII is 0.75. Note that different column sizes also result in different self-weights in RC6 and RC8 (Table 1). The basic dynamic properties of the two frames are also given in Table 1. The reinforcement arrangement and reinforcement ratio of the typical beams and columns in Zone A (Figure 1) are given in Figure 2.
Table 1. Building information of RC6 and RC8
|
RC6 |
RC8 |
||
|
Sections |
Beam |
250mm¡Á500mm |
250mm¡Á500mm |
|
Column |
400mm¡Á400mm |
550mm¡Á550mm |
|
|
Material consumption |
Concrete (m3)a |
746.5 |
835.7 |
|
Steel (ton)b |
66.3 |
95.9 |
|
|
Vibration periods (s) |
T1 (1st-order translation in X direction) |
1.48 |
1.05 |
|
T2 (1st-order translation in Y direction) |
1.48 |
1.05 |
|
|
T3 (1st-order torsion) |
1.24 |
0.88 |
|
|
Self-weight (ton) |
2746 |
2955 |
|
Note: aConcrete: C30 (fc = 28.4 MPa); bReinforcing steel: HRB335 (fy = 300 MPa).
|
|
Note: ar: Reinforcement ratio.
Fig. 2. Reinforcement details at Zone A on axis C of the RC frames (unit: mm)
Numerical model and validation
Finite element (FE) simulation has been proven to be the most widely used methodology for hazard analyses of building structures (Ren et al. 2015, Xie et al. 2015, Xu et al. 2012). Published literature (Li et al. 2011b, Lu et al. 2012, Lu et al. 2013a, Miao et al. 2011, Ren et al. 2015) has proven that the fiber beam element model, developed by Lu et al. (2013a), is capable of accurately simulating the earthquake induced collapse and progressive collapse of RC frames. For this reason, FE models of the two RC frames were also developed using the fiber element model in this study. It is necessary to note that brittle shear failure is considered in the proposed fiber-beam model. In other words, when the internal shear force exceeds the prescribed shear strength of the fiber-beam element, the strength and the stiffness of the element abruptly drop to zero. However, due to the ¡°strong-shear-weak-bending¡± design principles in the Chinese design code (MOHURD 2010b), the behavior of the structural components in this study are dominated by flexural behavior and no shear failure occurs. To further validate the reliability and accuracy of the fiber beam element model in the progressive collapse simulation of RC frames, a series of column removal experiments of substructures of RC6 were performed (Ren et al. 2014). In these experimental tests, an edge column and an interior column on the ground story (Figure 1) were removed. A 1/3-scaled ratio was adopted in the tests due to the space limitation of the laboratory. Similar scale ratios were also adopted in the work of Yi et al. (2008), Qian and Li (2012a, 2012b, 2012c), which have shown to have little impact on the experimental results. The original dimension of the beams in RC6 is 250 mm ¡Á 500 mm in width ¡Á height and 6 m in span. The cross section of the 1/3-scaled tested beams is 85 mm ¡Á 175 mm and the span is 2 m. The test specimens were completely fixed to the strong boundary beams, which have a much larger section to provide ideal fixities at boundaries. Detailed dimensions of the specimens and the experimental devices are shown in Figure 3, in which the experimental areas of the RC frame are also displayed. The compressive strength of concrete was 37 MPa and the yield strength of reinforcement was 370 MPa. A concentrated load was applied to the beam-column joint until a significant large deformation (i.e., 500 mm) was reached. More details of the experiments can be found in Ren et al. (2014).
|
|
|
|
|
|
|
|
|
(a) Mid span |
(b) Side span |
Fig. 3. Overview of the test specimens and experimental devices (unit: mm)
The tested beams are simulated using the fiber beam element, consisting of 36 concrete fibers and 8 rebar fibers. The numerical simulations of the load-vertical displacement curves are compared to the test results in Figure 4, with good agreement. Note that the second peaks of both curves are induced by the catenary action. The comparison confirms that the fiber beam element model performs fairly well in simulating the behavior of the specimens during progressive collapse, especially the catenary mechanism of the specimens under large deformation. Based on such a validation, this fiber beam element model is used in the subsequent simulations of this study.
|
|
|
|
(a) Mid span |
(b) Side Span |
Fig. 4. Comparisons between the numerical simulations and the test results
Published literature (Tsai and Lin 2008, Yu and Tan 2013, Fragiadakis et al. 2014) indicates that the complicated interaction between the slabs and the beams in resisting earthquake and progressive collapse is still under researched. For this reason, the slab contribution to the seismic and progressive collapse resistances has often been neglected in research which has led to conservative outcomes. In this study, the slab effect is also not considered to simplify the analysis. Instead, the loads on the slab (including its own weight) are assigned to the supporting beams according to the load distribution relationship.
















